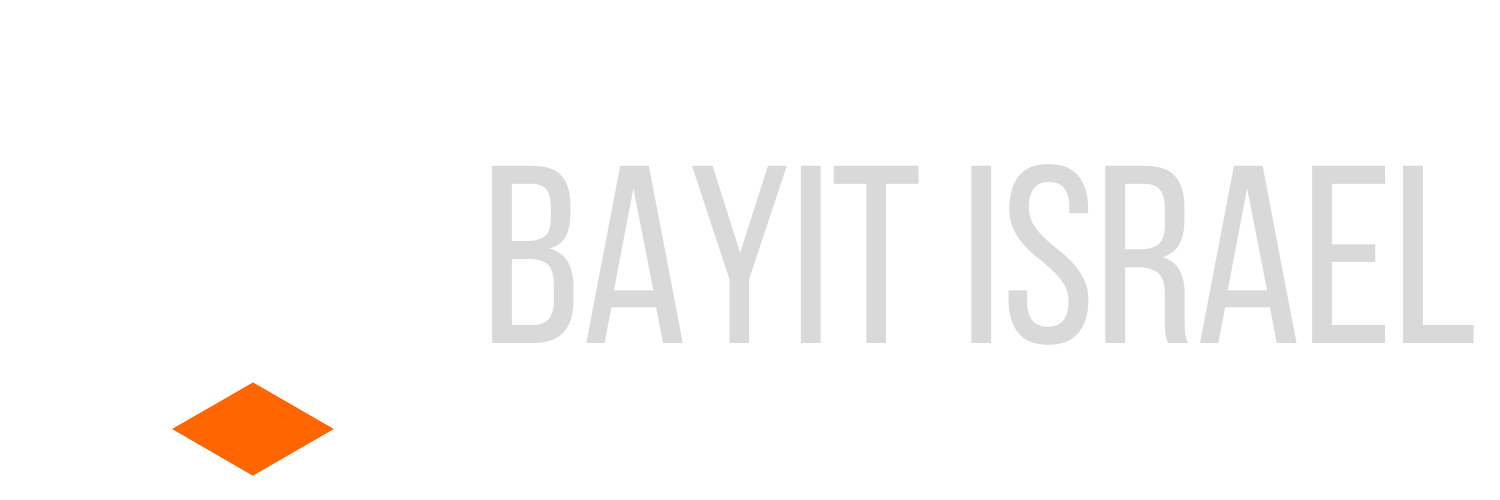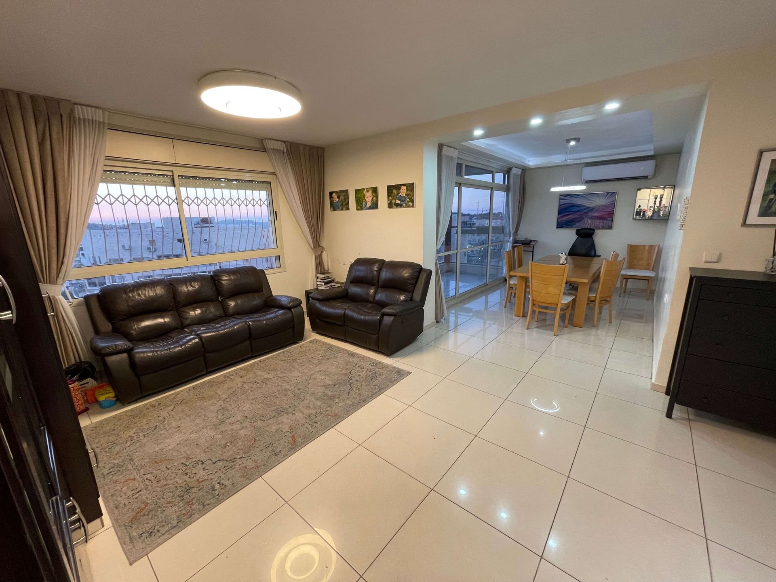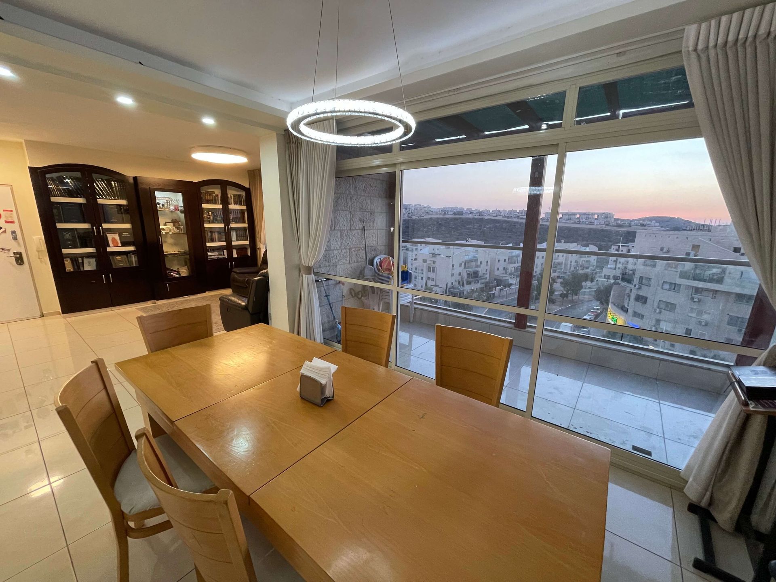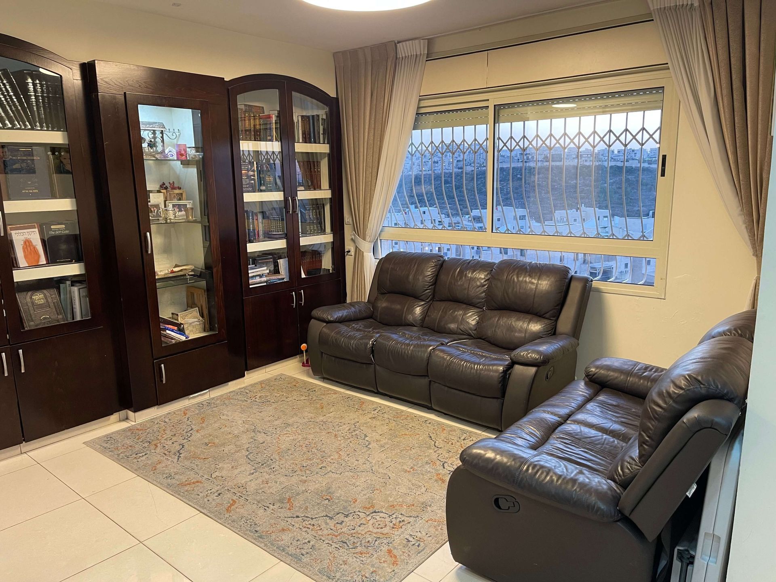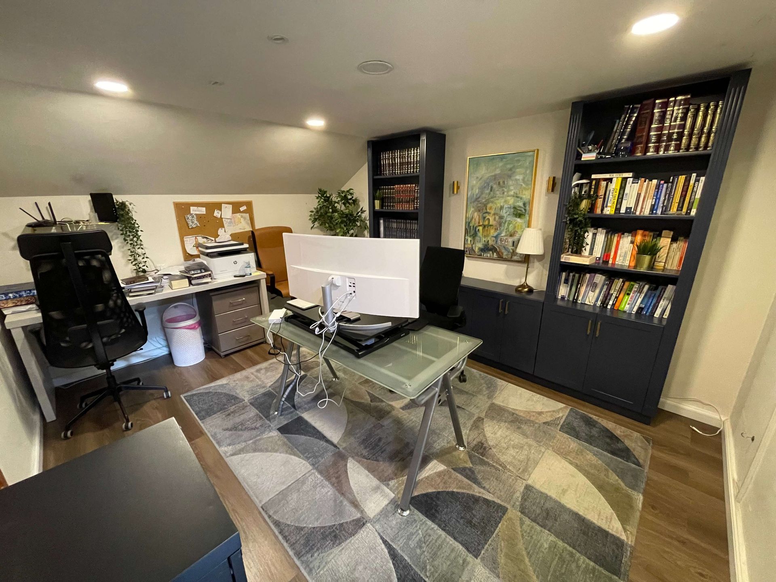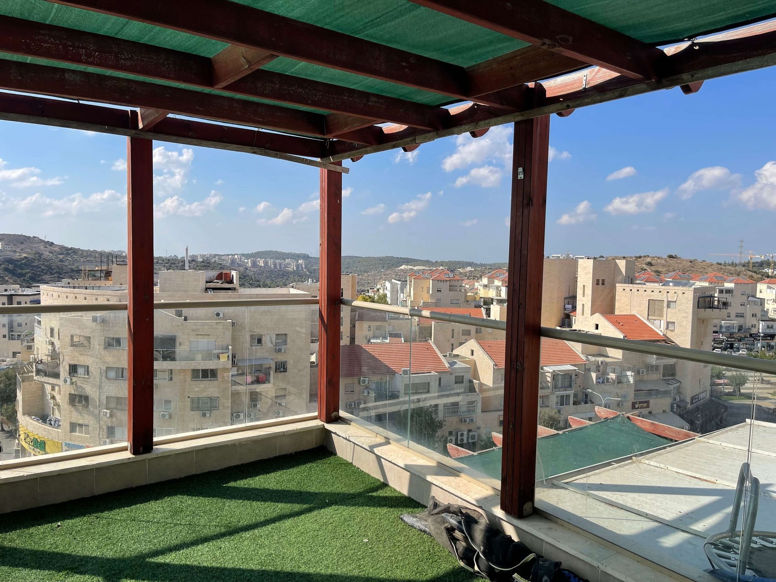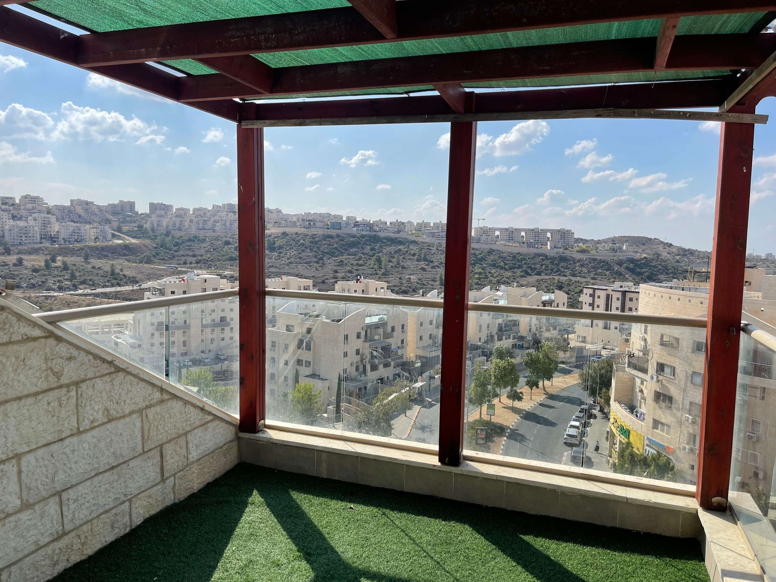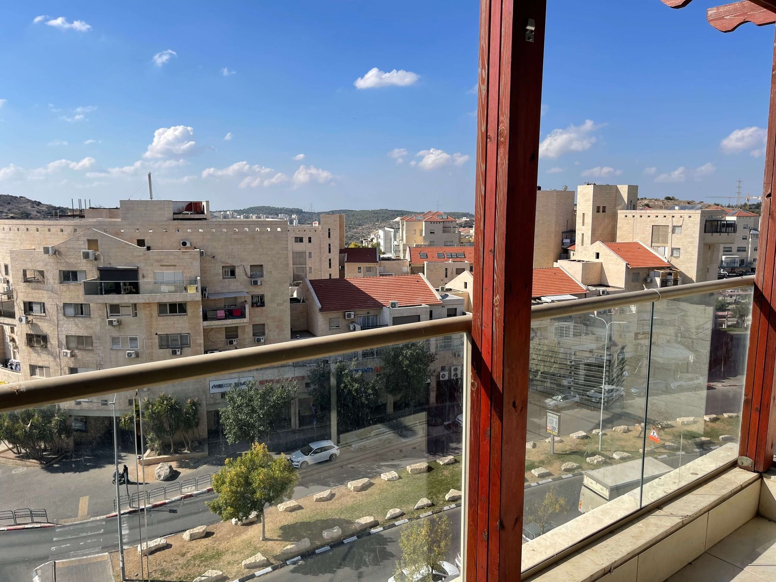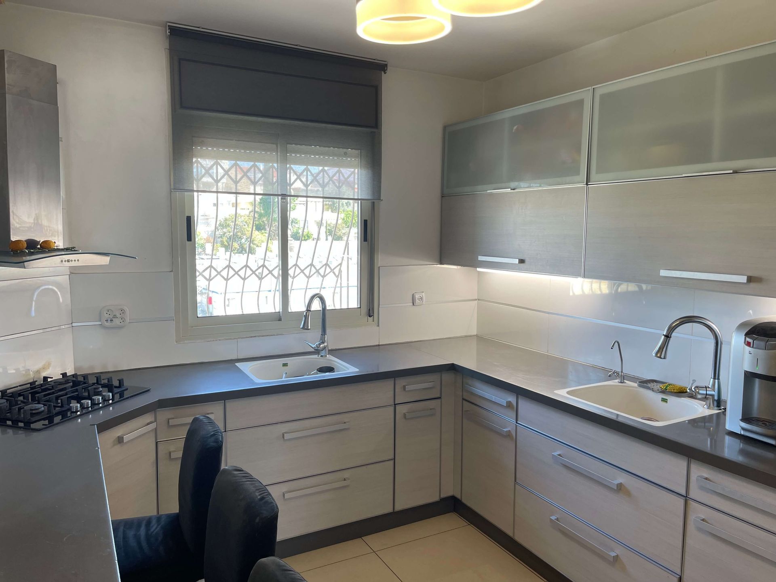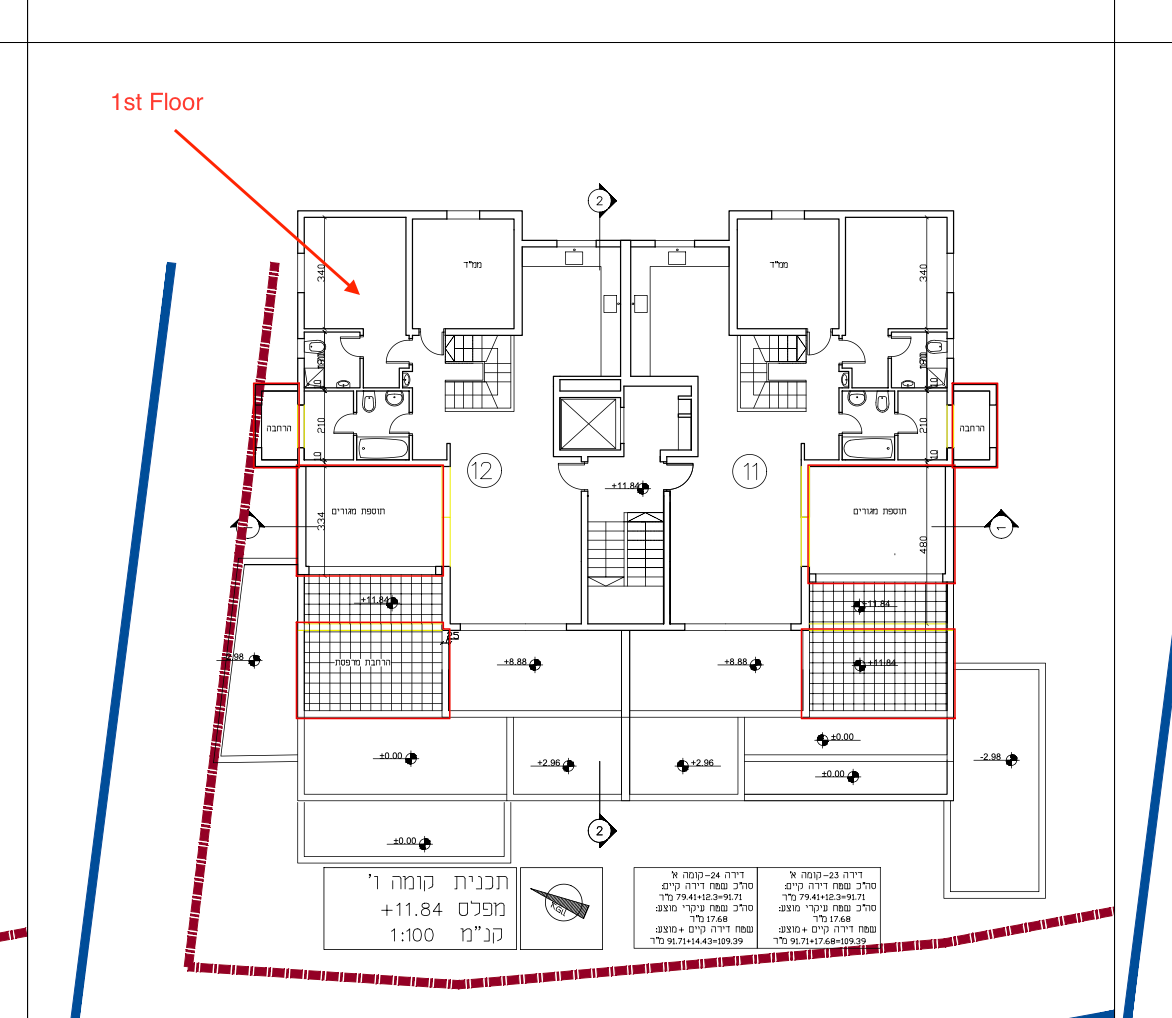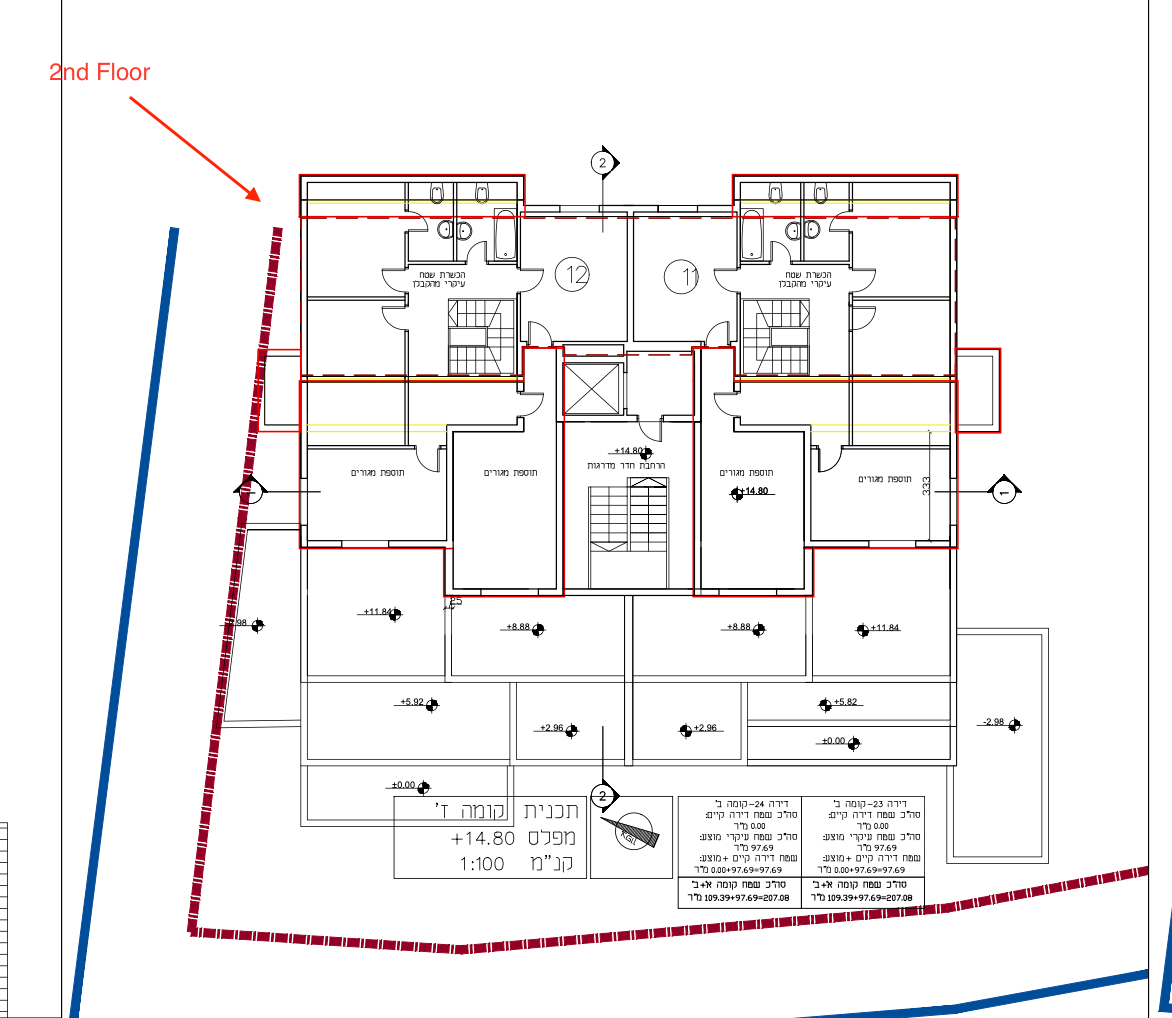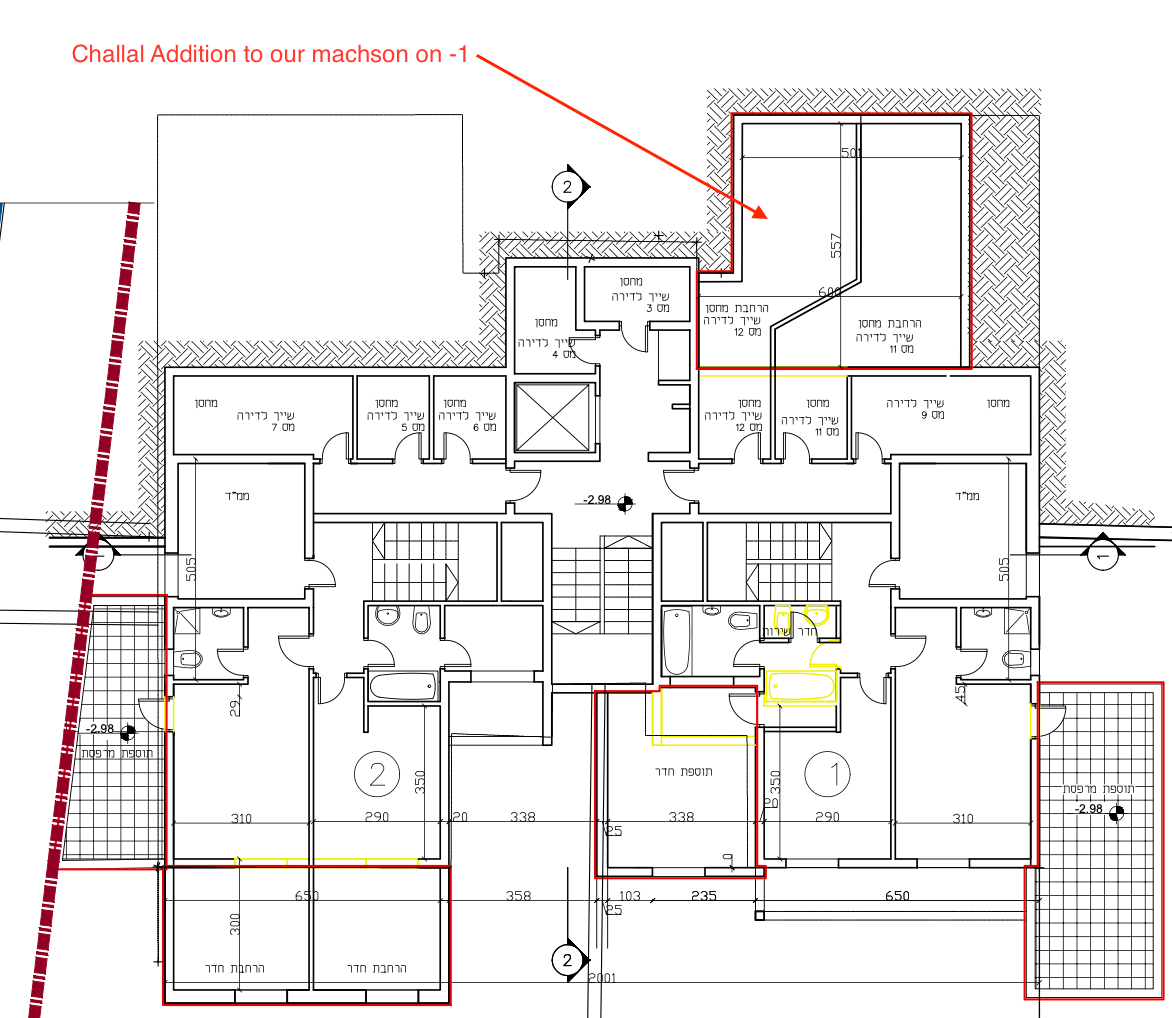Upgraded Duplex Penthouse in Ramat Beit Shemesh Aleph
No Agent Fee. Enjoy a spacious and practical layout, expansive views, three directions of airflow, and so much more.
By the Numbers
About the Penthouse
The apartment has a unique house-like feel, accentuated by a practical layout that enriches daily family life. Here's more information about the apartment:
- 147 square meters
- 4.5 bedrooms
- 3 bathrooms, including ensuite bathroom for Master bedroom
- 2 large balconies
- Separate salon and dining room
- 3 directions of airflow
- 4th floor
- Laundry room
- Mirpesset Sheirut
- Mix of central air conditioning and individual wall units
- Upgraded flooring
- Upgraded kitchen
- Expansive built-in cabinets
- Convenient storage nook
- Beautiful built-in bookcase
- Machsan
- Window bars
- Registered parking space with electric car charging
- Shabbos elevator
- Legal expansion rights awaiting final city approval (add 57 meters to the apartment, and expand the machsan!)
- View of the sunset from the dining room, the whole year long
Price: 4,190,000 NIS. No agent fee.
Nachal shacham
About the Street
This property is located on Nachal Shacham in Ramat Beit Shemesh Aleph. Situated just a few minutes by foot from Park Ayalon, this duplex penthouse is incredibly convenient to shuls, schools, and stores.
Nachal Shacham is home to Hebrew, English, and French speakers. It provides easy access to the Mercaz, Park Ayalon, the shuls on Nachal Lachish, and so much more.
Unlike apartments actually situated on top of the Mercaz, apartments on Nachal Shacham feel removed from the intense commercial traffic found by the stores, while still offering convenient access to them.
Photo Gallery
Don't see photos yet? Please wait a few seconds for it to load.
Build your dream
Expansion Rights
We worked with RBS's premier building engineer to do a "shinui taba" (rezoning). There are many stages to the process, including submitting plans for approval, getting feedback from the iriyah, adjusting the plans, and then giving the public an opportunity to protest. All of these stages passed and there was no protest from the public. We are just waiting for a final meeting to approve the plans.
Our main objectives were to allow for raising the roof on the 2nd floor and getting permission to extend the 2nd floor significantly. The 2nd floor was zoned as an attic, so it is a bit low.
These goals are achieved by the plans. Additionally, they allow the owner to enclose the mirpesset sheirut (service balcony), add a challal space to the machsan, and extend the building staircase up to the top floor to facilitate having a separate entrance for a yechida/office/etc.
The shinui taba will allow the addition of 57 square meters to the main apartment, plus approximately 15 square meters for the machsan.
The total square meterage of the house will be about 215 square meters, plus the challal space. The plans allow for a flat roof on top of most of the 2nd floor, so you could also pretty easily create a large balcony on top of everything.
Below, you can view the plans. In order, the images show you:
- 1st floor (on the left)
- 2nd floor (on the left)
- Machsan extension (follow the arrow at top right)
Serious Inquiries Only!
Note for buyers: If this home is within your budget and you may be interested in purchasing it, please contact us using the details below. Please do not use the "contact" page on this website, as we don't check the form submissions there often.
Note for real estate agents: we are not offering exclusivity to any real estate agent. If you have serious buyers for whom this apartment may be relevant, please contact us. Please do not add us to a round of random apartments just to show clients lots of different properties to see what happens.
Contact Info:
Phone/Whatsapp: +972-58-471-5728
Email: epstein.adina@gmail.com
